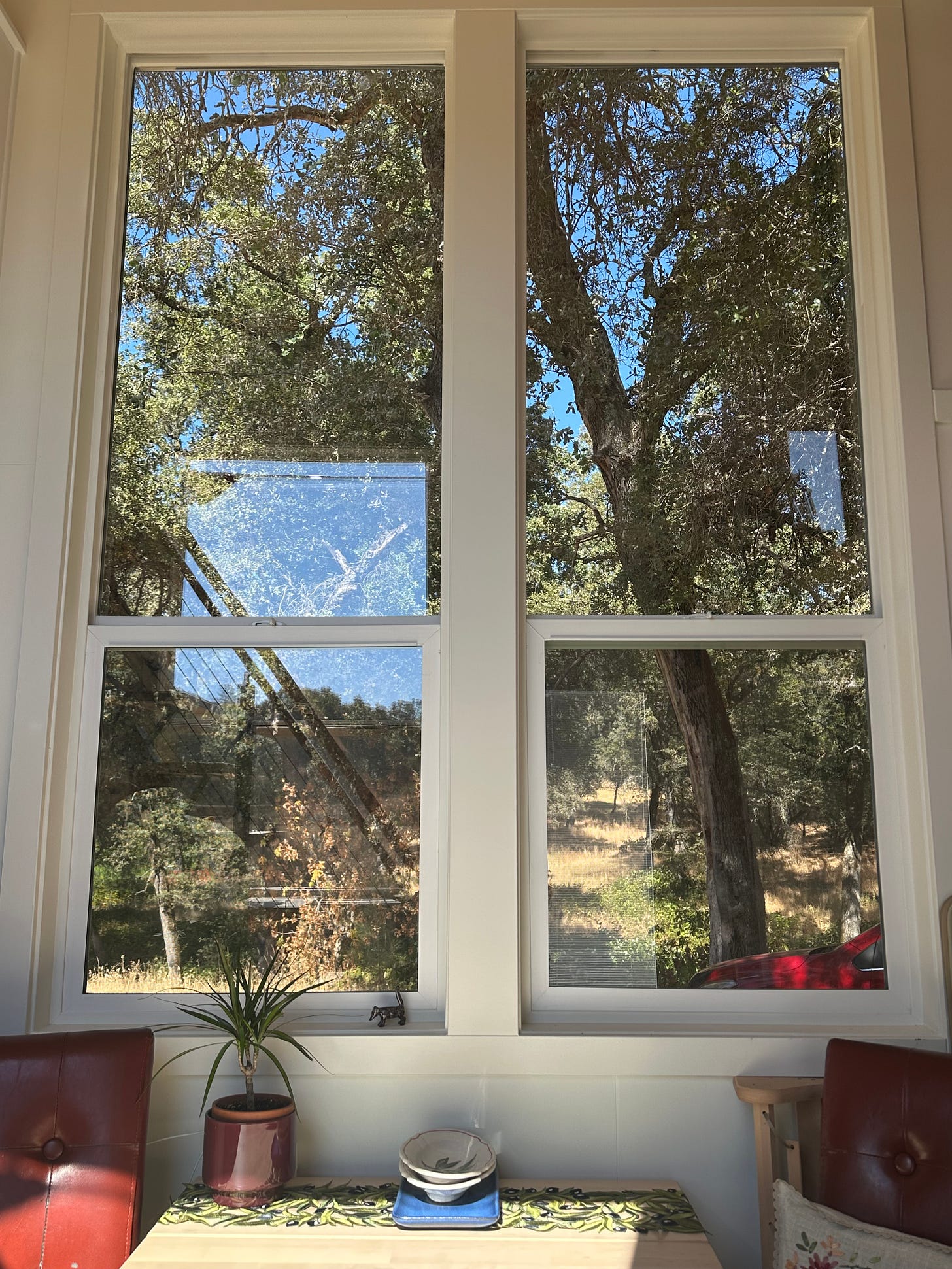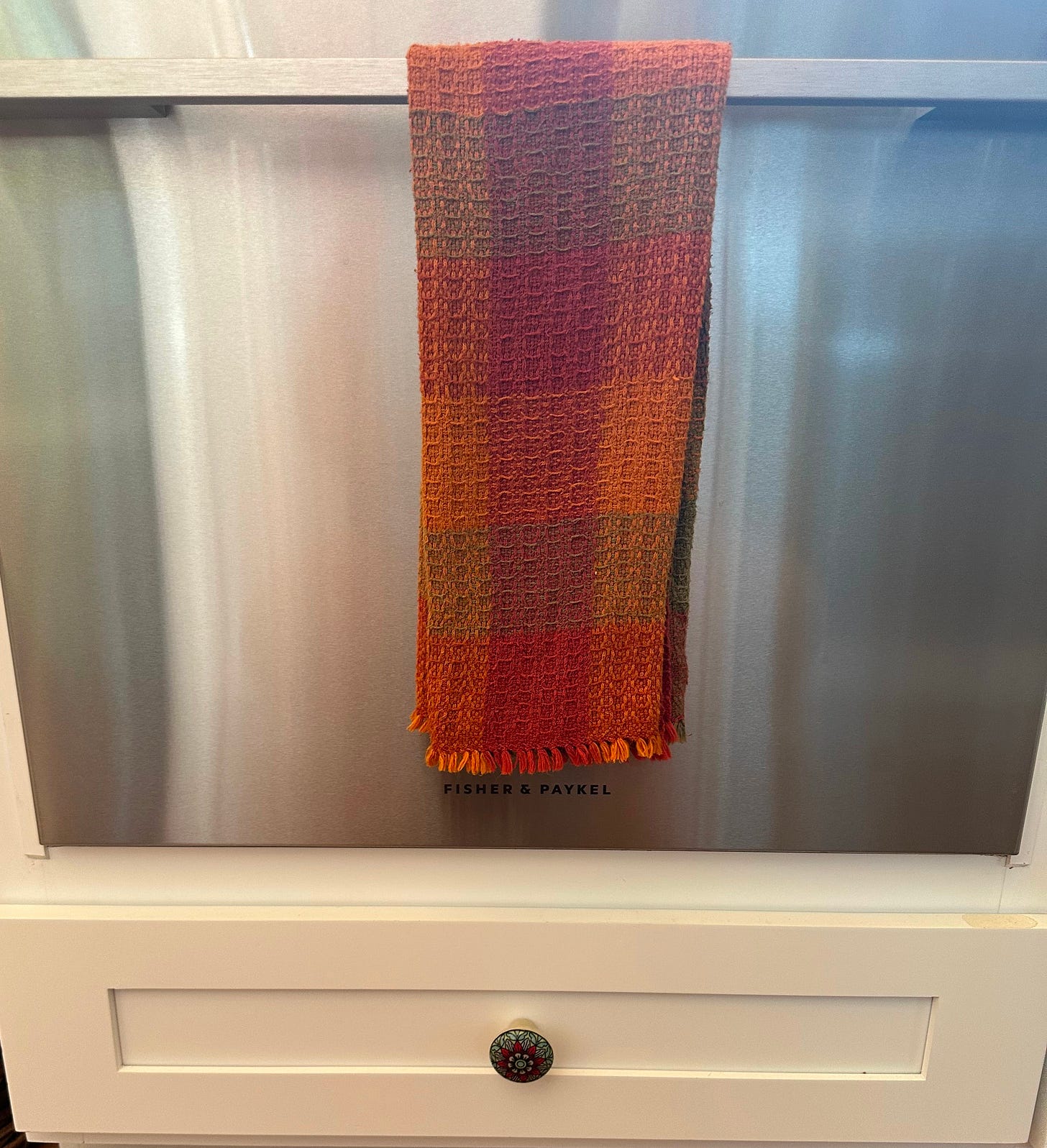The Tiny Things that Matter
My Tiny House, Pt 3
Back in the day, car salesmen (they were nearly always men) would demonstrate the passenger side vanity mirror for all the ladies. You know, to make sure they could powder their noses while their husbands drove. Meanwhile, they traded stats about horsepower and drive shafts and such with the male customers. It was silly, and deservedly became a running joke.

Buying a tiny house can be a bit like that. Most of the salespeople I met touted the features they just assumed I would like: two large screen TVs so I never miss a show no matter what room I’m in, a ladder-free main floor bedroom for my clearly aging joints, full-sized kitchen appliances ideal for the entertaining I must surely love to do, tasteful Millennial Grey neutrals throughout, and an efficiently manufactured no-customization home ready to deliver quickly and cheaply. Without asking me what I liked / wanted / needed, they launched into an odd mishmash of features designed for either the soon-to-be-elderly or the still-quite-young (the two fastest-growing demographic markets for tiny homes).
Problem is, none of those features spoke to me. In fact, just the opposite — they pushed me away.
Unfortunately for the sales guys, I’m basically a hermit, watching streaming services or listening to Audible books on my little iPad while I knit or weave. Alone, by myself, enjoying my own thoughts for company. Imagine that. Two large-screen TVs are two too many. My aging joints are actually in quite good shape, thank you for asking, and I intend to keep them that way by using stairs and climbing ladders and staying active.
The sales guys had no way of knowing this, but my history of entertaining is nothing short of disastrous, with overcooked meat and undercooked fish, quadruple-the-flour in an epochally dry pot pie, carefully sliced and peeled red peppers that made one guest spit out my pasta salad in disgust, and a quiche crust (ooops, had lard in it) that sent my vegetarian friends home having eaten nothing. My entertainment failure list is long, spanning decades. So no, I do not want a tiny home that can comfortably feed twelve and then house half of them overnight (after which I would have to feed them breakfast, and oh, the neverending horror that would be). As of now, I hope to do absolutely zero entertaining for the rest of my long life.
Those “clean” Instagrammable decors of grey, white, and black? They plunge me into sadness and full-body cravings for warmth, resonant hues on every surface exploding into color and chaos and clutter.
In other words, features that would add to the house’s conventional resale value are exactly the aspects that depress me. And I really don’t need any extra help getting depressed, thank you very much.
Prioritize light, prioritize warmth, remove barriers to good nutrition
For my part, I had three goals, none of which were large screen TVs. After decades of learning myself and discovering my own particular, idiosyncratic, rather specific needs, I endeavored to find the right builder who welcomed customizations and would work with my oddities rather than resenting or resisting them.
Enter Lou, who knows how to listen.
Lou Pereyra at Tiny Mountain Houses was a joy to work from start to finish. [Disclaimer: no, I’m not getting kickbacks. I’m just speaking from my heart and my experience. He and his team crafted this little couture home into a perfect gem I treasure and I will sing their praises as long and loudly as I can.] Of course Lou knows what the market wants, and of course he knows the popular features to highlight. But he didn’t do that with me; instead of making assumptions, he listened. He listened well, actually retaining our conversations throughout the eleven months we worked together.
Prioritizing Light
If I’ve learned one thing in this life, it is this: I need light, more light, and even more light. My two darkest periods — literally and emotionally — were spent in bleak, dim spaces with little natural light. The first was a three-bedroom Gambrel-style house (think barn-shaped) on a lovely wooded lot in Southern Rhode Island. It was beautiful, and yet the dark walls closed in on me in hopeless despair until I feared my only routes out were death or divorce and both options terrified me. The second was a bunker of a shared workspace on the third floor of a library in Vermont lit only by clerestories inaptly located under vast eaves, whispering only the barest suggestion of sun, moon, clouds, rain, snow, or anything related to nature or the outdoors. It was frightful, from its Brutalist architecture, to my sort-of boss, who seemed to be decaying from the inside, with dead eyes and a hair-like fungus sprouting from her nostrils and ears so quickly you could watch it grow in real time, as I thought, Yes, yes, of course you love this dark, dank place and Yes, yes of course it is your dominion and I am helpless and alone and just a tiny little gnat to be crushed beneath your Bogs snow boots. It was a scary place. Death seemed the only way out of that one, too, but fortunately other avenues opened up.
So you could argue I’m deeply serious when I say I need light. Of the many tiny houses I’ve toured and stayed in, most have been designed to maximize light and airflow. That said, none match the 80"-inch side-by-side-by-side Argon gas windows of Lou’s Tiny Mountain Houses. Based on window-to-wall ratio alone, he had my attention. When I toured his available models last year at the Tiny Home Expo in Roseville, California, the light was exactly as promised: soft, ample, healing. I would need as much of that good stuff as he could squeeze into the design.
Prioritizing Warmth
Second only to light, for me, is warmth. Getting warm and staying warm has been a half-century-long challenge. At first I thought my tendency for uncomfortably cold fingers and toes was the byproduct of a backpacking trip in the Sierras one August when I was ten or so. Unexpectedly, it had snowed, hard. This was my first snow, clean and pure high in the mountains, our very real danger mitigated by the calming instructions of the highly capable leaders in charge of our group. The experience left me with wonder and awe and respect, as well as a touch of frostbite that never completely healed.
I had managed it fine until moving to Vermont, where the winters and a few co-workers chilled me well past the bone and deep into the marrow. Moving back to California, I settled in an adorable cottage with lovely landlords snuggled in the Ponderosa pines just at the snow line, but I still could not get warm. Winter in Nevada City meant four base layers, three pairs of socks, gloves, a cowl and a hat and a scarf — and that was inside, huddled by a space heater. The temperature gauge may have read significantly warmer than New England, but I could not get the frozen out of my bones.
Along with huge windows, then, my tiny house would have a bathtub I could truly soak in, with ample hot water. And it would have heated floors. And while we’re at it, let’s add extra insulation to the roof. To paraphrase Scarlett O’Hara holding a just-picked carrot aloft with purpose and prayer, I vowed I would never go cold again.
Removing Barriers to Good Nutrition
My third priority was a tiny dishwasher. It sounds silly, even to my ears, even now. I’ve learned, though, that in times of overwhelm (of which I’ve had many), cleaning all the dishes by hand after planning, shopping, prepping, and cooking a healthy meal was often the one step too far, the one thing too many. On bad days, I couldn’t even start the process because I knew it would end with a final hour of clean-up. Just the thought defeated me before I even began.
Remove that barrier, and I knew I could handle the rest.

The Nickolaus Ridge
At the Tiny House Expo, I studied every floorplan and model of every vendor as if my life depended on it. Really, though, my life did depend on it.
Of all the options, the Nickolaus Ridge from Tiny Mountain Houses best addressed my three priorities. It would offer the most light from all angles, it had a bathtub-friendly option, and I could imagine how to squeeze that tiny dishwasher in there.
“Okay, Lou, let’s go with the 26’ Nickolaus Ridge, except I want it to be 28 feet and the extra two should be used to extend the kitchen counters on both sides because I need a dishwasher and I like to prep.”
Much to his credit, Lou actually understood what I was saying. We ran with it, right there on the showroom floor of the Expo, sketching out our first tentative floorplan — basically noting adjustments to the existing model. A few weeks later I road-tripped up to Silverton, Oregon, where we toured some of the tiny homes mid-construction, refining our overall plan. A week later the deposit was paid, and the real process began: waiting in a queue, then to engineering and drafting, and then building my wee tiny from the trailer up.
My tiny home has since been delivered, most of the boxes are unpacked, and I’m still discovering delightful little elements — each one a surprise even though I’m the one who asked for them. Yes, every choice was intentional, but each detail was executed with care and pride of craftsmanship. This is the home of a lifetime, filled with light and warmth, nourishing to the body and to the soul.
Next up: a video tour! Stay tuned!

